Home > Events

Perfect Venue for Your Special Occasions in Yercaud
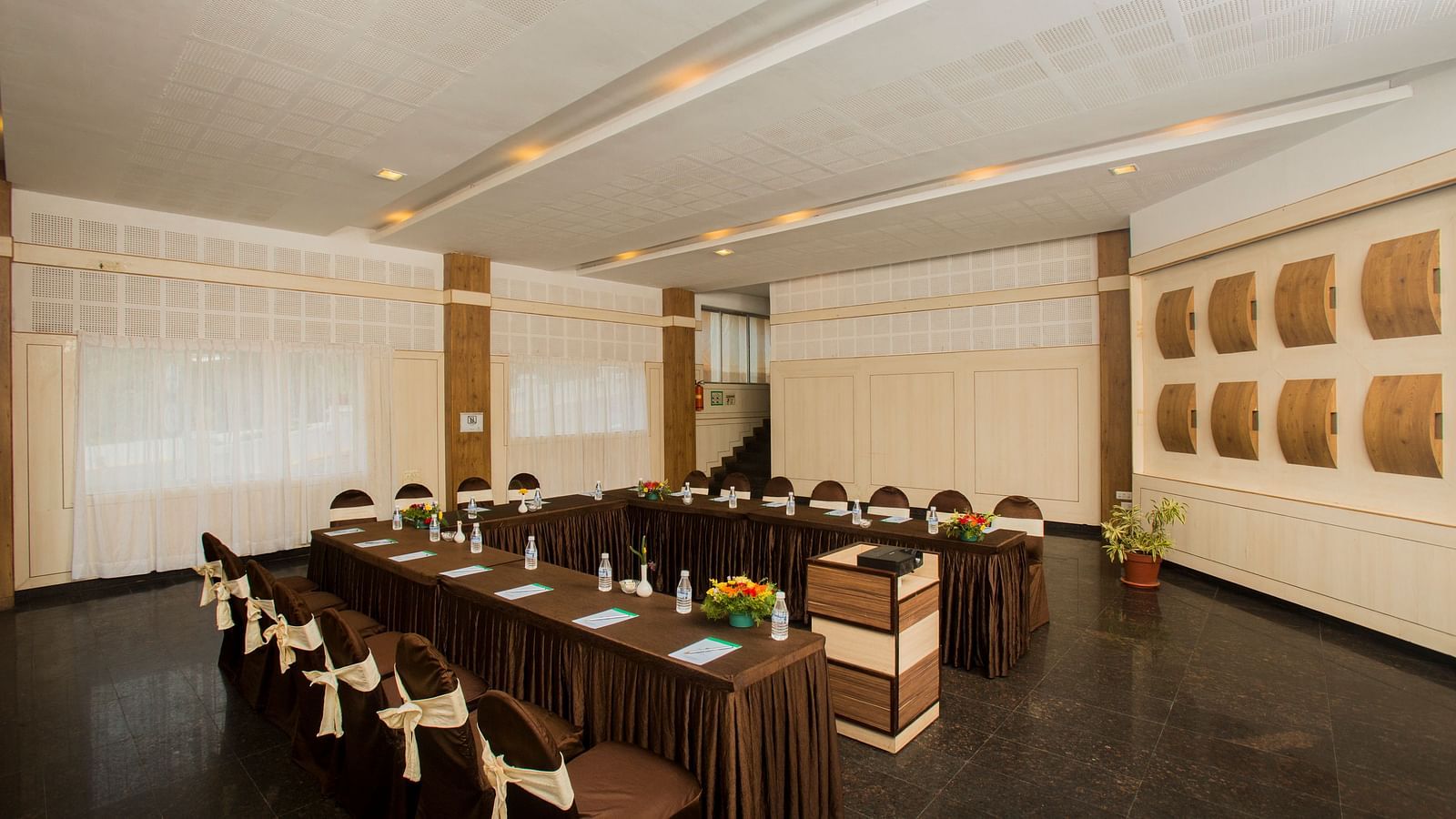
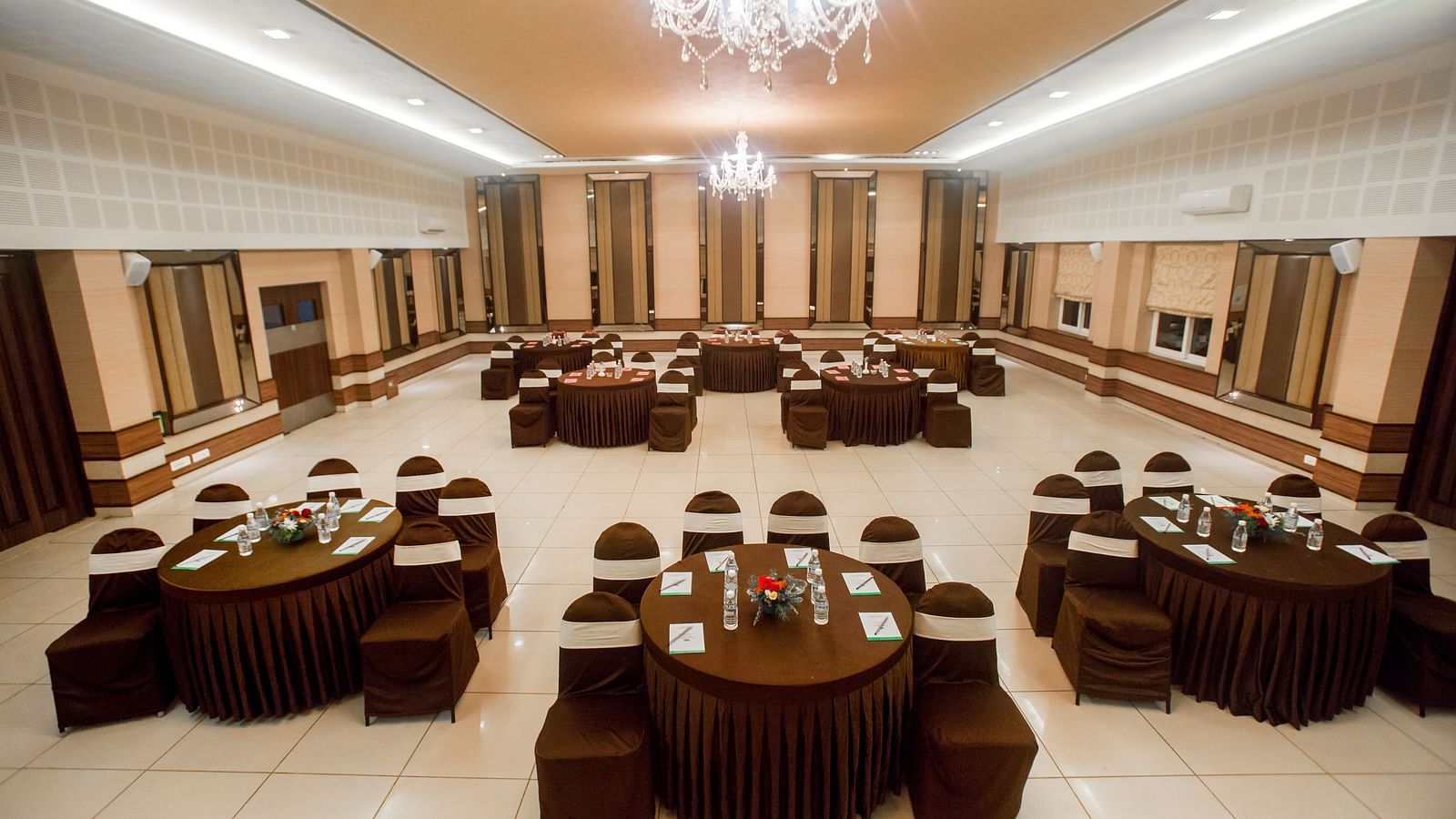
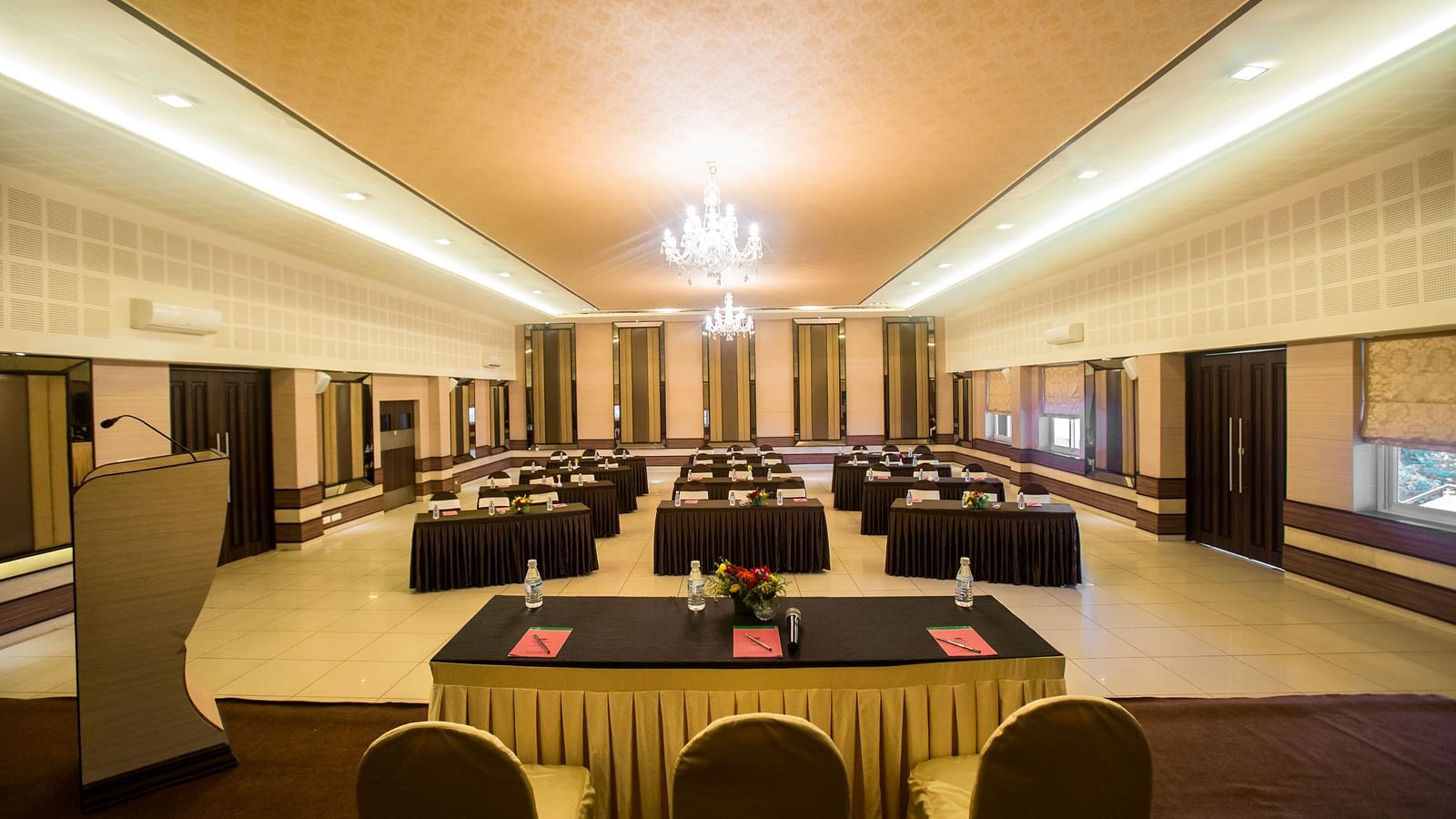
Spanning 2,500 sq. ft., Grand's I Banquet Hall in Yercaud accommodates up to 200 guests in a theatre-style setting, making it perfect for weddings, corporate events, and social gatherings. The hall features modern amenities and customisable seating arrangements. With support from our dedicated team, every occasion at Grand's I is executed flawlessly.
Contact Us
)
)
)
The Royal
The Royal features a state-of-the-art boardroom on the first floor, offering a sophisticated space for power meetings. Spanning 400 sq. ft., this elegant room accommodates up to 40 people, ensuring a seamless and impressive experience with its refined ambience and top-notch amenities.
40 pax. | 400 sq. ft. | 20 ft. x 20 ft.
The Grand I
Spanning 2,400 sq. ft., The Grand Banquet Hall in Yercaud accommodates up to 250 guests in a theatre-style setting, making it perfect for weddings, corporate events, and social gatherings. The hall features modern amenities and customisable seating arrangements. With support from our dedicated team, every occasion at Grand's I is executed flawlessly.
250 pax. | 2,400 sq. ft. | 60 ft. x 40 ft.
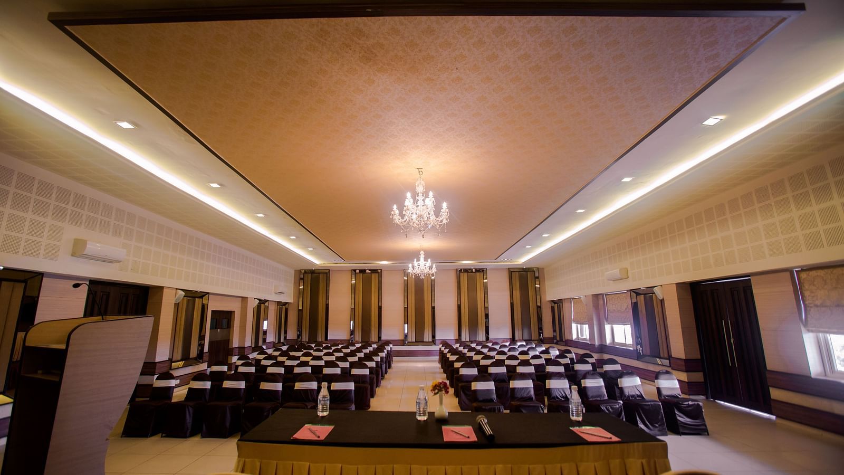

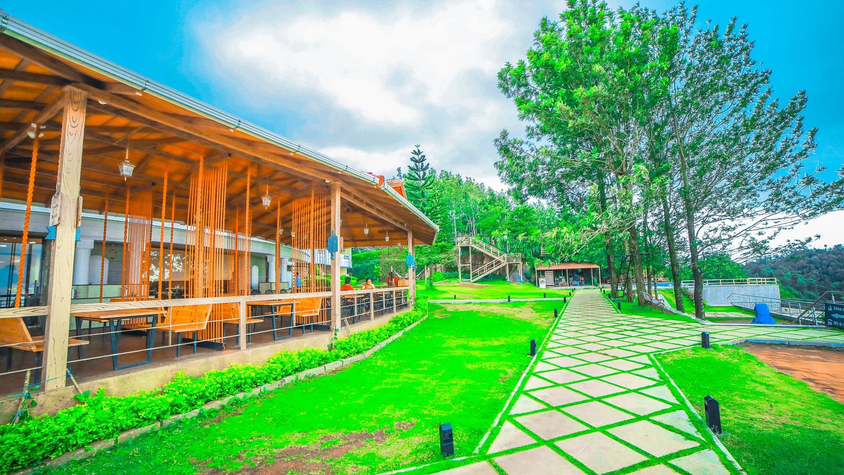
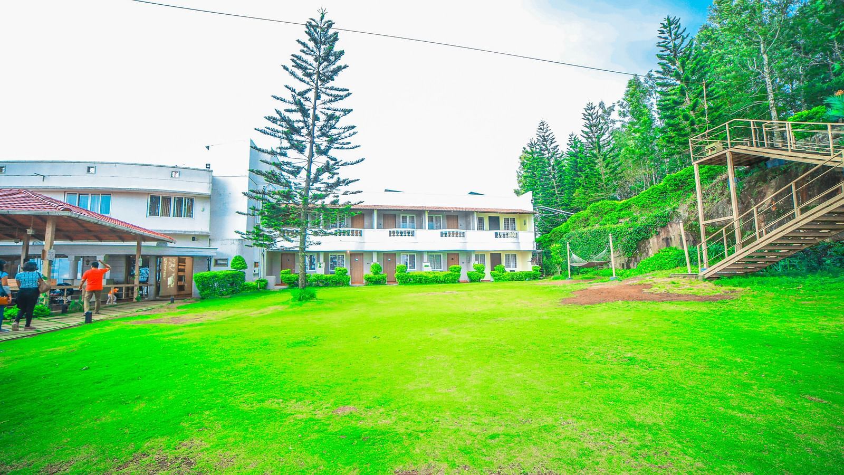
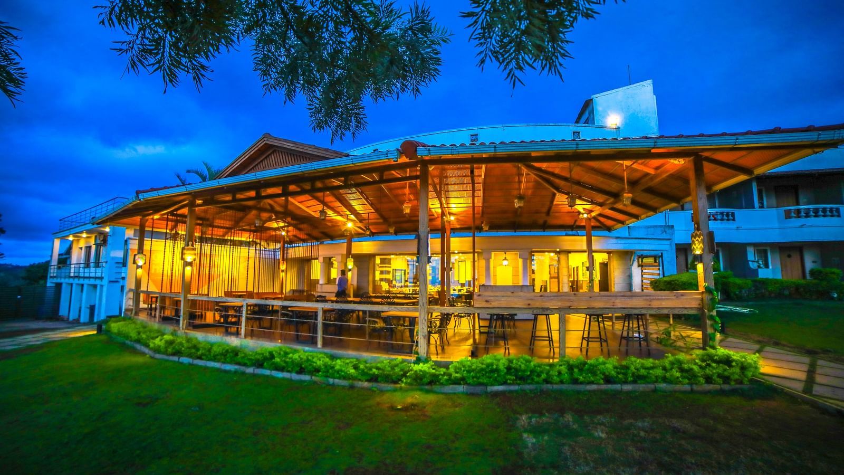
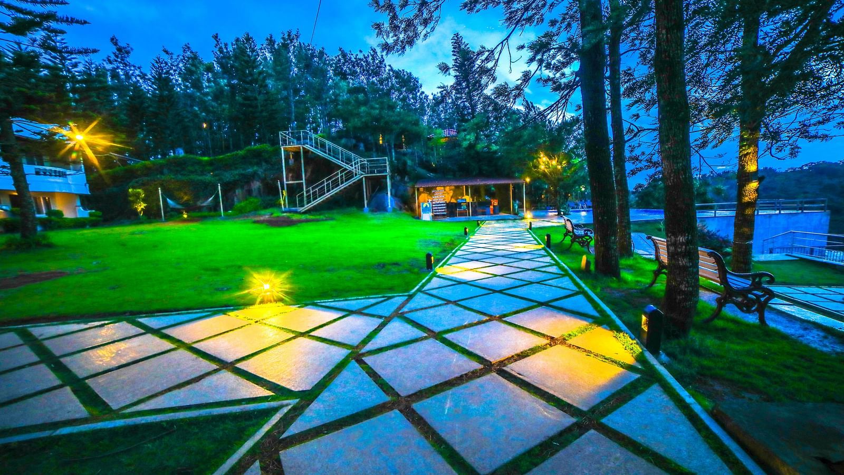
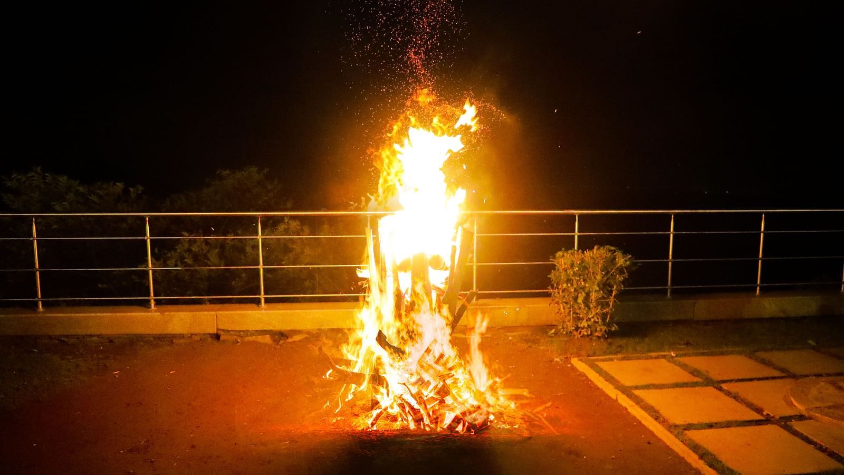
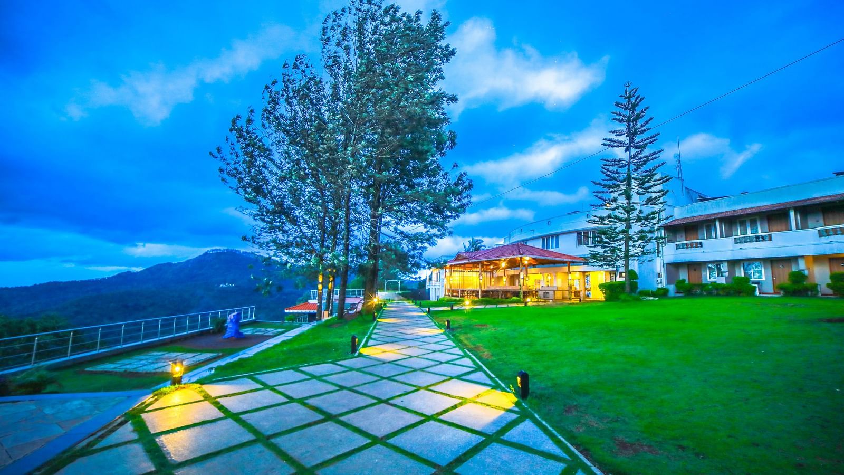
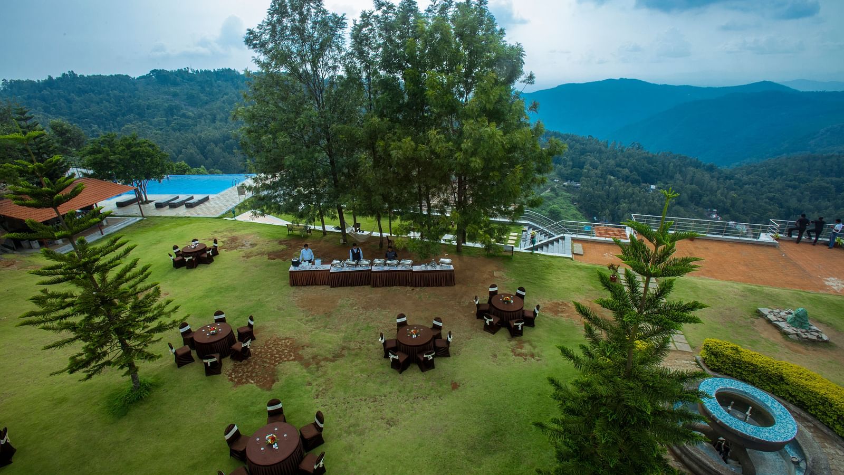
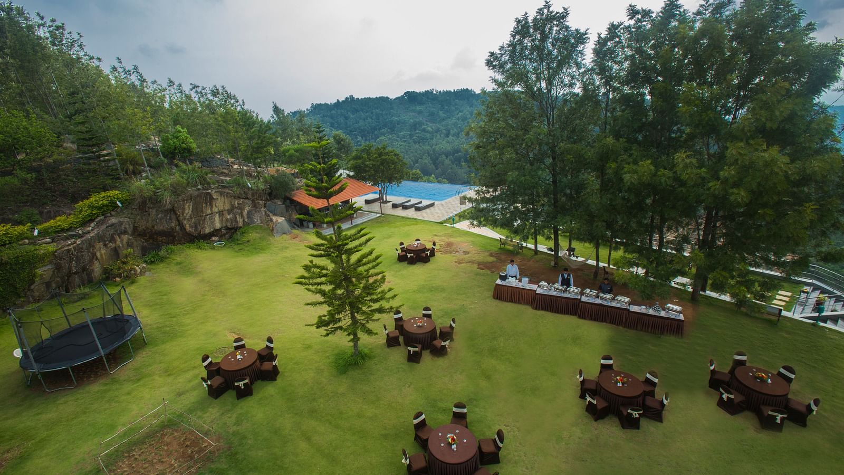
Silent Valley Lawn
Silent Valley Lawn, nestled within the majestic grounds of The Grand Palace, provides an idyllic setting for intimate outdoor social gatherings. Surrounded by lush greenery, it offers a serene atmosphere perfect for memorable events under the open sky.
700 pax. | 15,000 sq. ft. | 200 ft. x 70 ft.
The Grand II
The Grand II banquet hall in Yercaud spanning 650 sq. ft., is perfect for formal meetings and conferences. With space for up to 40 guests, it offers an intimate setting for professional gatherings and presentations.
40 pax. | 650 sq. ft. | 30 ft. x 26 ft.
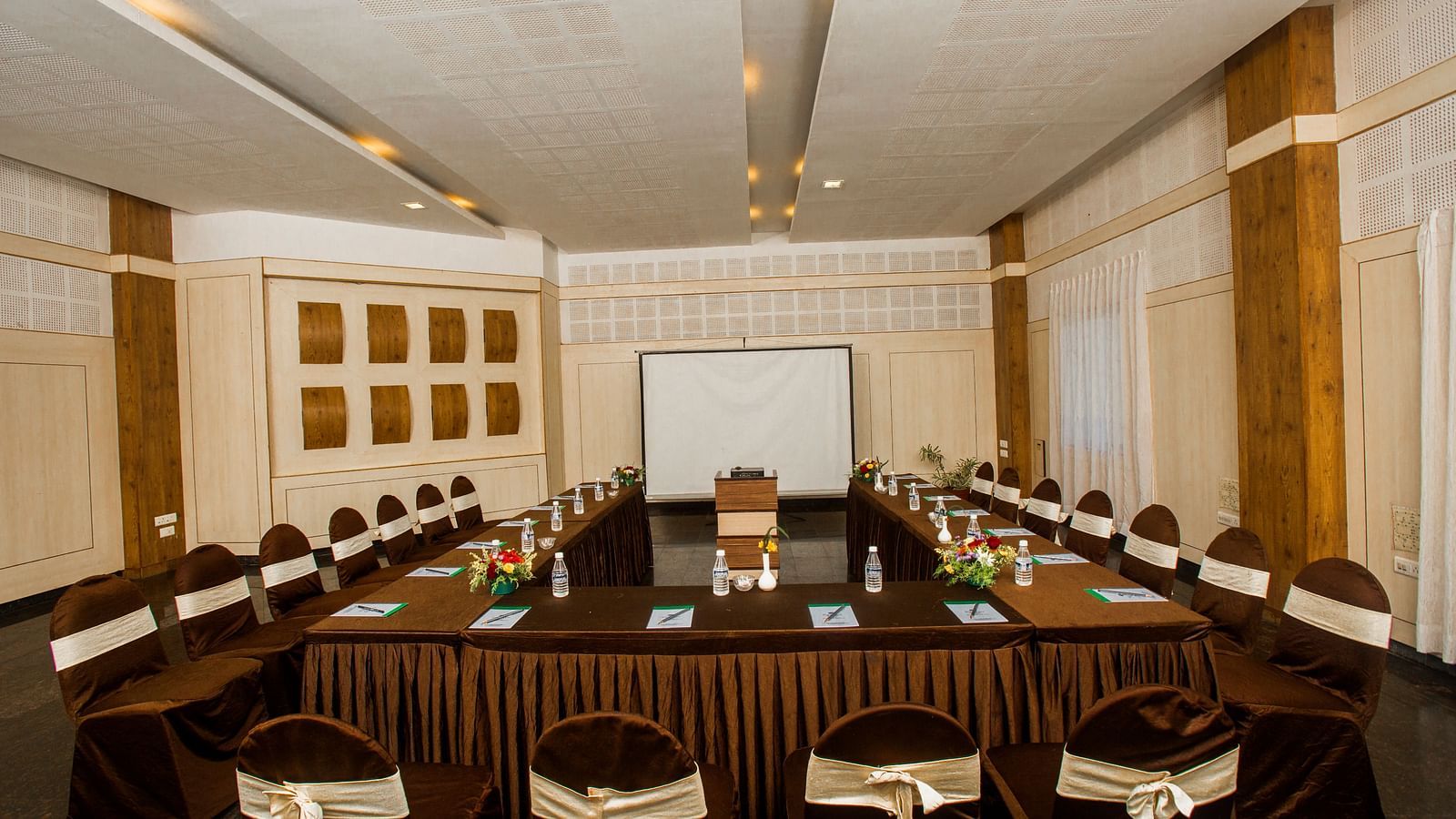

| Name of the Hall | Grand's I |
| Size of the Hall | 2,500 sq. ft. |
| Floating Crowd | 350 |
| Theatre Setting | 200 |
| U-shaped Setting | 70 |
| Cluster Setting | 75 |
| Classroom Setting | 90 |
| Boardroom Setting | 60 |
| Fish Bone Setting | 80 |
| Air-conditioning | Yes |
| Wi-Fi | Yes |
| Projector | Yes (Chargeable) |
| Audio-Visual Equipment | Yes |
| Name of the Hall | The Grand I | The Royal | Silent Valley Lawn | The Grand II |
| Size of the Hall | 2,400 sq. ft. | 400 sq. ft. | 15,000 sq. ft. | 650 sq. ft. |
| Floating Crowd | 350 | 40 | 700 | 40 |
| Theatre Setting | 250 | 40 | 700 | 40 |
| U-shaped Setting | 60 | 20 | - | 30 |
| Cluster Setting | 75 | 25 | 200 | 30 |
| Classroom Setting | 90 | 40 | - | 30 |
| Boardroom Setting | 60 | 40 | - | 30 |
| Fish Bone Setting | 80 | 40 | - | 30 |
| Air-conditioning | Yes | Yes | - | Yes |
| Wi-Fi | Yes | Yes | - | Yes |
| Projector | Yes (Chargeable) | Yes (Chargeable) | - | Yes (Chargeable) |
| Audio-Visual Equipment | Yes | Yes | - | Yes |